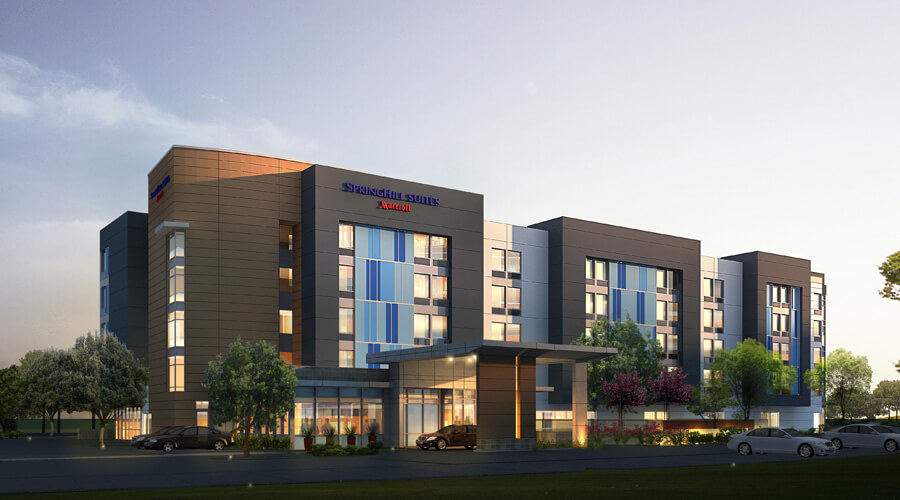Mission Valley SpringHill Suites

The project is comprised of a 135-key, 5-story hotel with on-grade parking and outdoor swimming pool on a 2 acre, infill site. A unique element of the project was the site’s location in a historical river wash area of the San Diego River with challenging geotechnical conditions. The 5-story structure’s foundation was designed as a mat slab supported by hundreds of 4 and 6 foot diameter soil-mixed columns to help decrease settlement and liquefaction concerns.
Detailed constructability exhibits for the remedial grading operation were prepared to assist the contractor with deep soil removals immediately adjacent to the public rights-of-way in the long, linear site and precise construction survey measurements were performed of the project’s settlement monuments during construction. Also, well-coordinated utility designs between the civil engineering and architectural teams were required for utility penetrations through the 21-inch thick mat slab.
In addition, close coordination, design, and permitting was required for the project to gain approvals from the City of San Diego and Caltrans for the project’s new traffic signal, public sewer main relocation, and access in the state’s right-of-way, respectively.


